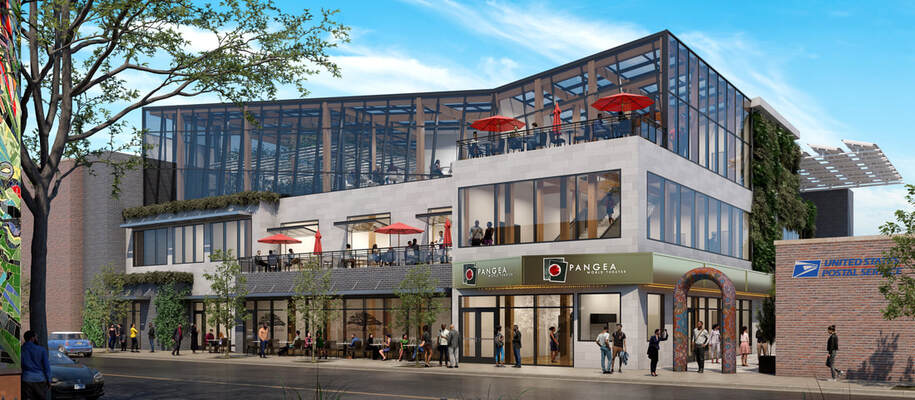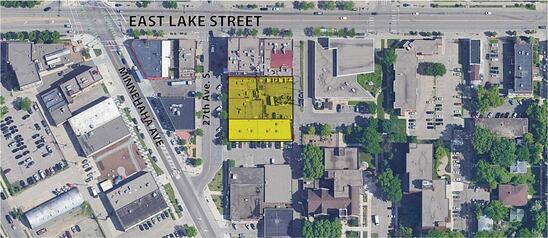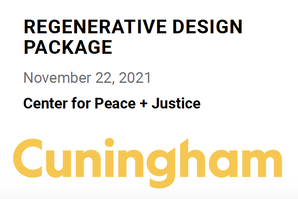Land Acknowledgment - Minneapolis, Minnesota
We acknowledge that we are on the sacred ancestral, traditional and contemporary land of the Dakota people and acknowledge the Anishinaabe and other nations of people who called, or call this place home.
We acknowledge that through genocide policies, forced removal and unkept treaties the U.S. government seized land across Minnesota from Indigenous nations.
As we recognize the legacy of displacement and violence we commit to doing better now and for generations to come.
We acknowledge that through genocide policies, forced removal and unkept treaties the U.S. government seized land across Minnesota from Indigenous nations.
As we recognize the legacy of displacement and violence we commit to doing better now and for generations to come.
intentions
In 2020, following the civil unrest after the murder of George Floyd Gandhi Mahal Restaurant began a bold redevelopment project in partnership with Pangea World Theater.
Tikun Collective Design was engaged to develop a Design Brief, setting the tone and path for the project and later commissioned to provide programming and concept design services.
With a shared vision, the stakeholders and partners began working to transform the former Gandhi Mahal and adjacent site lot in the Longfellow neighborhood that were lost in the fires during the protests. Supported by an LCDA grant, secured by the aid of Seward Redesign and NEOO Partners and with support from Holy Trinity Lutheran Church a predevelopment phase commenced to determine the feasibility of the desired program of the two organizations, to set a budget and explore the site.
UPDATE - As of March 2022, due to multiple challenges and unforeseen circumstances, this project, as envisioned here, will not be moving forward. Recognized by all involved as deeply critical for the moment, this pre-development concept was a powerful exploration for a better future.
Other such visions in the neighborhood are exploring how to heal, both social and environmental trauma, in this business district.
Had this project moved forward it would have included a rebuilt and expanded restaurant, with multiple serving spaces; an updated and expanded aquaponics system, a seed bank, an updated and expanded community space, a rooftop greenhouse with rooftop dining as well as a 200 seat theater, offices, rehearsal space and support spaces.
A key component to this redevelopment project was regenerative design - a new development, design and construction paradigm influenced by the emergent fields of biomimicry, biophilia, circular design and whole systems thinking. Regenerative design serves to provide resilient and equitable solutions for the built environment. The International Living Futures Institute, whose mission is to “lead the transformation toward a civilization that is socially just, culturally rich, and ecologically restorative,” provides a number of frameworks for this new paradigm, one which the project explored in the pre-development phase was the CORE Green Building Certification. Looking to nature as inspiration for healing the stakeholders realized there must be a profound shift in how we design and build.
This project concept sought to:
Tikun Collective Design was engaged to develop a Design Brief, setting the tone and path for the project and later commissioned to provide programming and concept design services.
With a shared vision, the stakeholders and partners began working to transform the former Gandhi Mahal and adjacent site lot in the Longfellow neighborhood that were lost in the fires during the protests. Supported by an LCDA grant, secured by the aid of Seward Redesign and NEOO Partners and with support from Holy Trinity Lutheran Church a predevelopment phase commenced to determine the feasibility of the desired program of the two organizations, to set a budget and explore the site.
UPDATE - As of March 2022, due to multiple challenges and unforeseen circumstances, this project, as envisioned here, will not be moving forward. Recognized by all involved as deeply critical for the moment, this pre-development concept was a powerful exploration for a better future.
Other such visions in the neighborhood are exploring how to heal, both social and environmental trauma, in this business district.
Had this project moved forward it would have included a rebuilt and expanded restaurant, with multiple serving spaces; an updated and expanded aquaponics system, a seed bank, an updated and expanded community space, a rooftop greenhouse with rooftop dining as well as a 200 seat theater, offices, rehearsal space and support spaces.
A key component to this redevelopment project was regenerative design - a new development, design and construction paradigm influenced by the emergent fields of biomimicry, biophilia, circular design and whole systems thinking. Regenerative design serves to provide resilient and equitable solutions for the built environment. The International Living Futures Institute, whose mission is to “lead the transformation toward a civilization that is socially just, culturally rich, and ecologically restorative,” provides a number of frameworks for this new paradigm, one which the project explored in the pre-development phase was the CORE Green Building Certification. Looking to nature as inspiration for healing the stakeholders realized there must be a profound shift in how we design and build.
This project concept sought to:
- Support, encourage and engender BIPOC business, art, health and wealth generation.
- Be environmentally, economically and socially sustainable and equitable.
- Model wellness and partnership for and by the community.
- Allow and celebrate greater connections, literal and metaphorical, to the neighborhood.
vision statement
We envision an urban organism where the building and its culture co-create an equitable, purposeful future for all forged in partnership and living in homeostasis.
We will collaborate with other such organisms in growing an urban ecosystem of healthy, fully fed and self determining communities that can be a model for the 21st Century.
We will collaborate with other such organisms in growing an urban ecosystem of healthy, fully fed and self determining communities that can be a model for the 21st Century.
shared values

The Circle over the Line
The line represents an industrial model - linear thinking - dig, refine, make, use, trash.
The circle and spiral represent a natural model - grow, harvest, implement, integrate or biodegrade.
The Bridge over the Ladder
The Space (Bound by Form) - This space seeks to bridge nature and building, to be a connector for wellness and the community. The Place (Bound by the Culture) - Cooperation is valued over competition.
Sacred Rituals
Cooking / Sharing / Showing/ Teaching / Living / Growing / Feeding / Eating / Making/ Performing/ Mourning/ Celebrating - are just some of the rituals of life supported and shared in this place.
Community & Neighborhood
The Longfellow neighborhood has a rich and dynamic history. Partnerships among neighbors, businesses and organizations will bolster minority owned businesses to develop, design, build and honor this site.
Self-Sufficiency & Resilience
The best way to build wealth and equity is with a community that is healthy and sustaining. Natural systems are by definition self-sufficient and promote resilience while being in balance with their surroundings.
guiding principles
CONVERGENCE
location
regenerative design phase
DESIGN TEAM
Cuningham
Jennifer Garman - AIA, LFA | Jeff Mandyck - AIA, Principal | Ana Nelson PLA, CLARB |
EP Engineering
Ben Bahr - PE, LEED AP BD+C | John Nordstrom - PE, Partner
RANI Engineering
Heather Spencer - PE | Steven Carleton - CEO
Schuler Shook
Paul Whitaker - Principal | Michael Burgoyne - Partner
With estimating assistance from Mortenson and Flannery Construction
REGENERATIVE DESIGN PACKET
Executive Summary:
Cuningham, in close partner ship with Tikun Collective, was hired by Gandhi Mahal Restaurant and Pangea World Theatre to provide regenerative design pre-development services for their new Center for Peace and Social Justice, which is pursuing Living Building Core Certification v4.0 (LBCv4.0). The below document presents a synthesis of a 5-week regenerative design pre-development effort in partnership with Emanuelson-Podas Consulting Engineers, Rani Engineering, NEOO Partners Inc, Mortenson Construction, Flannery Construction and us.
The purpose of this document is to outline the process, recommended strategies, next steps and potential cost / policy barriers for each of the petals as defined by the International Living Future Institute. It also supports the LCDA predevelopment grant sustainability requirements. Throughout the process, the team collaborated on a virtual Miro platform.
Cuningham
Jennifer Garman - AIA, LFA | Jeff Mandyck - AIA, Principal | Ana Nelson PLA, CLARB |
EP Engineering
Ben Bahr - PE, LEED AP BD+C | John Nordstrom - PE, Partner
RANI Engineering
Heather Spencer - PE | Steven Carleton - CEO
Schuler Shook
Paul Whitaker - Principal | Michael Burgoyne - Partner
With estimating assistance from Mortenson and Flannery Construction
REGENERATIVE DESIGN PACKET
Executive Summary:
Cuningham, in close partner ship with Tikun Collective, was hired by Gandhi Mahal Restaurant and Pangea World Theatre to provide regenerative design pre-development services for their new Center for Peace and Social Justice, which is pursuing Living Building Core Certification v4.0 (LBCv4.0). The below document presents a synthesis of a 5-week regenerative design pre-development effort in partnership with Emanuelson-Podas Consulting Engineers, Rani Engineering, NEOO Partners Inc, Mortenson Construction, Flannery Construction and us.
The purpose of this document is to outline the process, recommended strategies, next steps and potential cost / policy barriers for each of the petals as defined by the International Living Future Institute. It also supports the LCDA predevelopment grant sustainability requirements. Throughout the process, the team collaborated on a virtual Miro platform.
Flip through the document by clicking below:
renderings
visualization by GARRISON ARCHITECTS
www.g-archviz.com
click to enlarge























