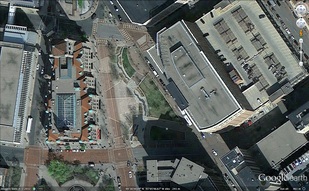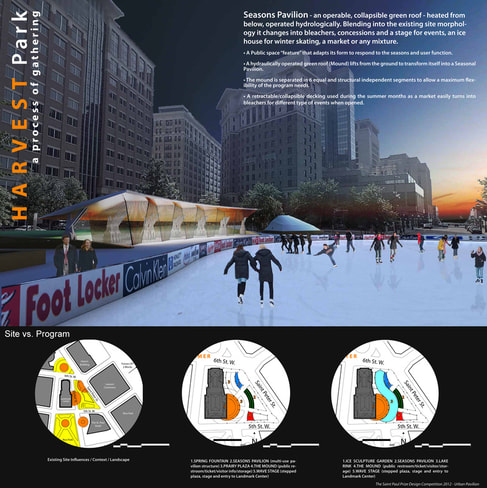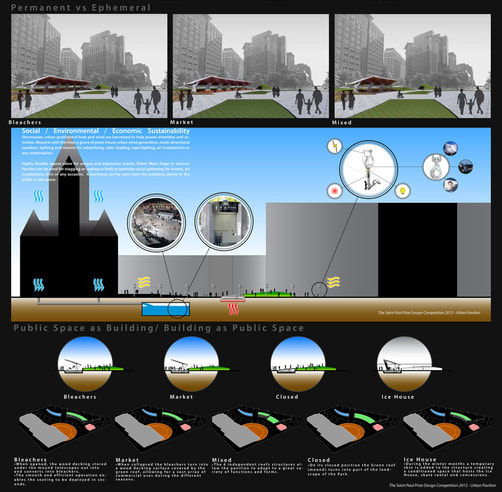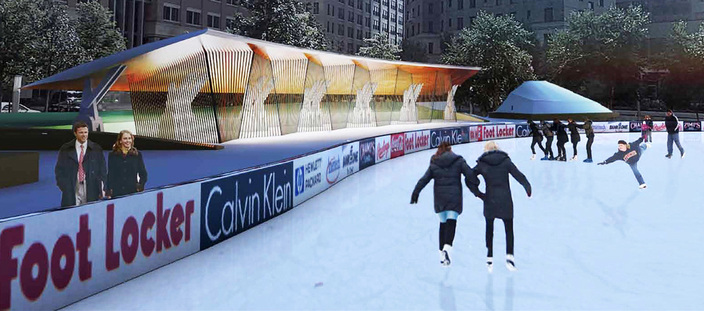
harvest park - competition
submitted competition boards
intentions
Each year the AIA St. Paul Prize Competition generates design concepts for public space in the city.
Every year a different program is chosen for design exploration. The 2012 competition site was The Landmark Center Plaza.
The concept sought to merge the landscape and the structures on site. Harvesting energy, water, social connection and flexibility through interchangeable facilities.
Josh teamed up with colleague Nicolas Ramirez for this competition submission.
Every year a different program is chosen for design exploration. The 2012 competition site was The Landmark Center Plaza.
The concept sought to merge the landscape and the structures on site. Harvesting energy, water, social connection and flexibility through interchangeable facilities.
Josh teamed up with colleague Nicolas Ramirez for this competition submission.
visioning

We sought to add to the existing design and space, choosing an adaptive process rather than starting over from scratch. The existing theme of 'river' was played up with the addition of a tiered stage and stair dying into the Landmark Center as well as an operable pavilion set in the largest exiting mound and public restroom/ concession booth.
We felt that the equity of experience was powerful while recognizing that to demolish the site would be irresponsible in the use of material and energy.
We felt that the equity of experience was powerful while recognizing that to demolish the site would be irresponsible in the use of material and energy.
On Site:
• All rain water on site would be collected and used for the ice rink in the winter and public restrooms year round.
• An operable, collapsable, segmented green roof becomes a pavilion for any event, serving multiple functions according to how it's arranged.
• Custom posts, laid out in a grid over the site, would generate electricity using urban wind turbines, house lighting, speakers (for events), and hooks for an array of over head possibilities from rope lights to sun screens.
• All rain water on site would be collected and used for the ice rink in the winter and public restrooms year round.
• An operable, collapsable, segmented green roof becomes a pavilion for any event, serving multiple functions according to how it's arranged.
• Custom posts, laid out in a grid over the site, would generate electricity using urban wind turbines, house lighting, speakers (for events), and hooks for an array of over head possibilities from rope lights to sun screens.













